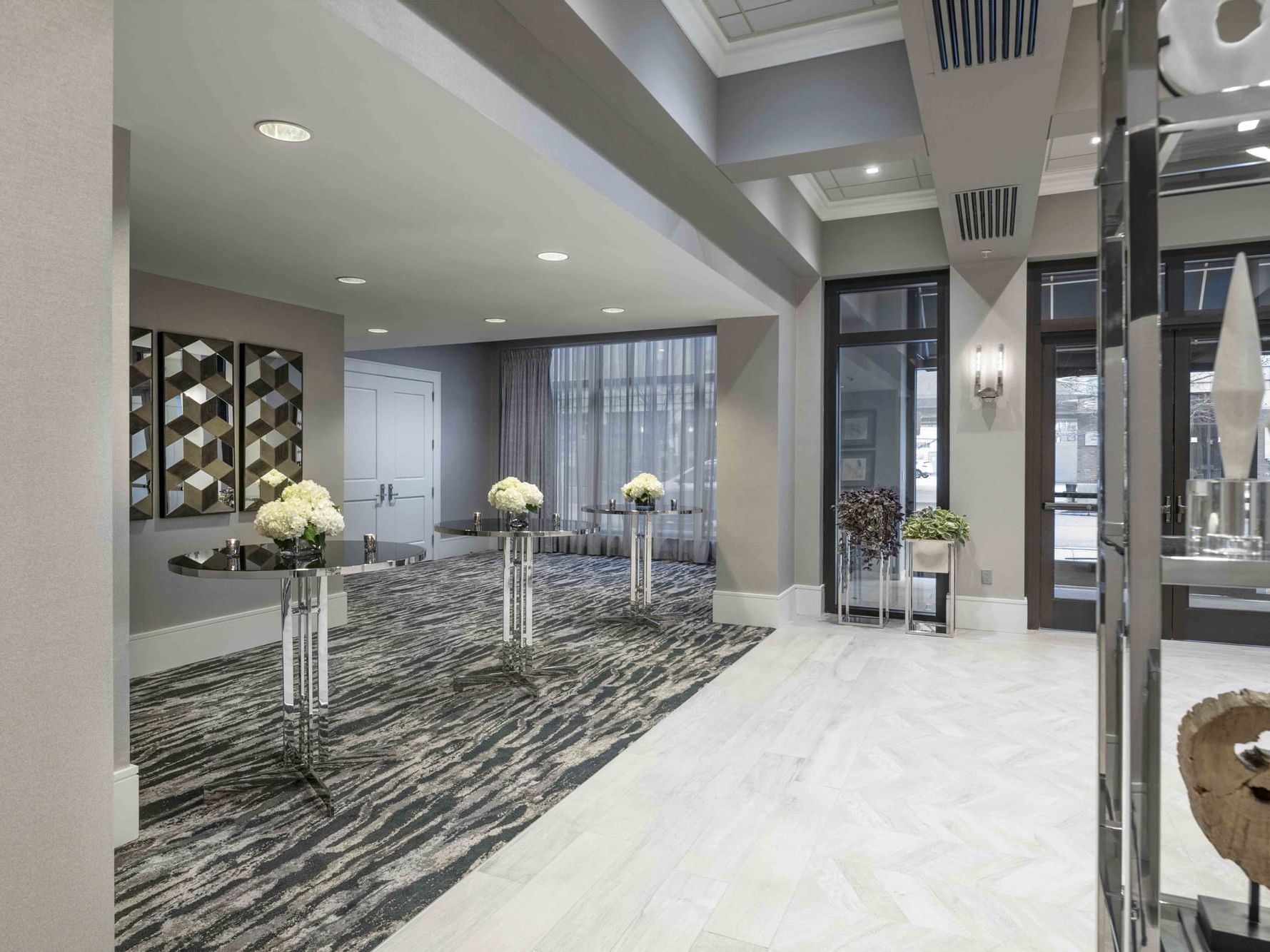The Venue Prefunction
A beautiful space carefully decorated to compliment any event.
Total Area: 2,400 sq ft
Max Capacity: 250
Dimensions: 26’ 6” x 44’ 5”
Ceiling Height: 15'
Capacity Chart
| Room Name | Sq. Ft. | Classroom | Theater | Banquet | Reception | Conference | U-Shape | H-Square |
|---|---|---|---|---|---|---|---|---|
| Harpswell Ballroom | 4615 | 300 | 300 | 300 | 300 | 72 | 77 | 82 |
| Fowler* | 1995 | 96 | 154 | 170 | 200 | 48 | 47 | 58 |
| Briar* | 849 | 45 | 70 | 60 | 75 | 18 | 26 | 28 |
| Linwood* | 826 | 39 | 96 | 50 | 75 | 18 | 26 | 28 |
| Bailey* | 1675 | 108 | 156 | 140 | 150 | 42 | 44 | 58 |
| Abner | 413 | 18 | 30 | 24 | 0 | 14 | 14 | 12 |
| The Venue Prefunction | 1500 | |||||||
| The Venue Terrace | 874 |
*Divisible function room within the Harpswell Ballroom

